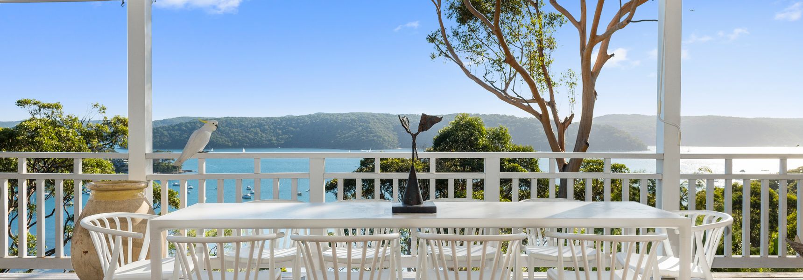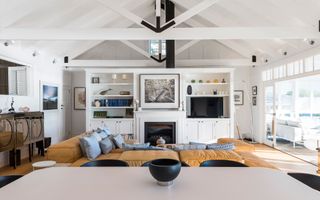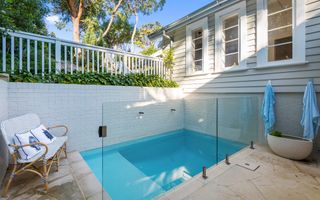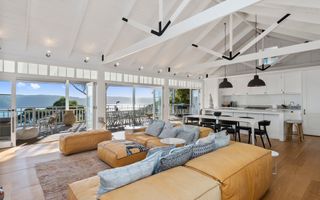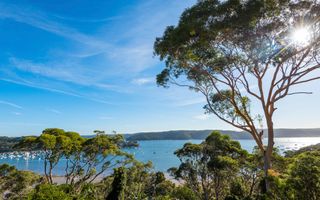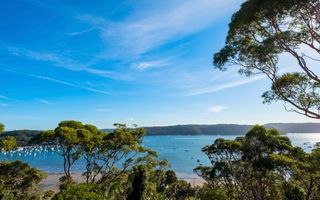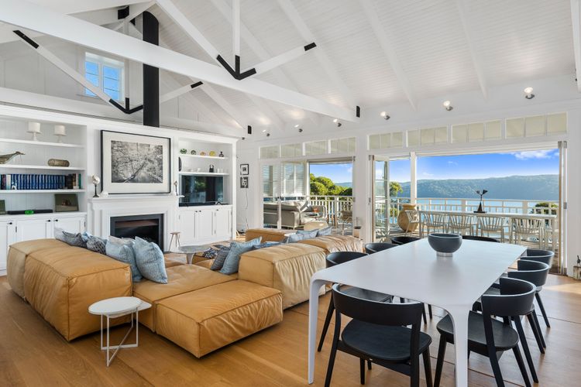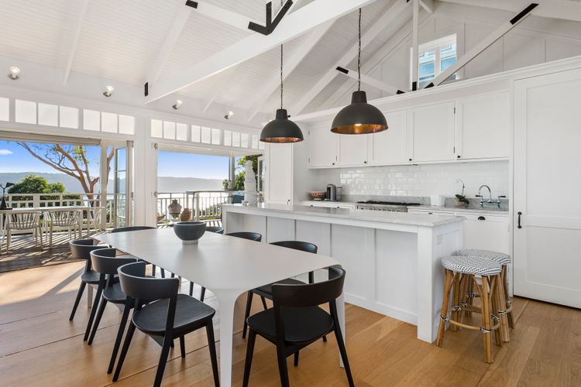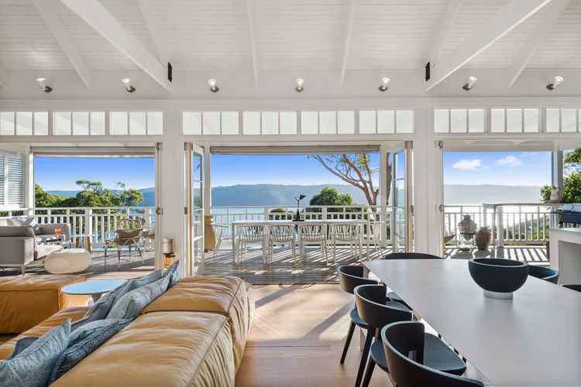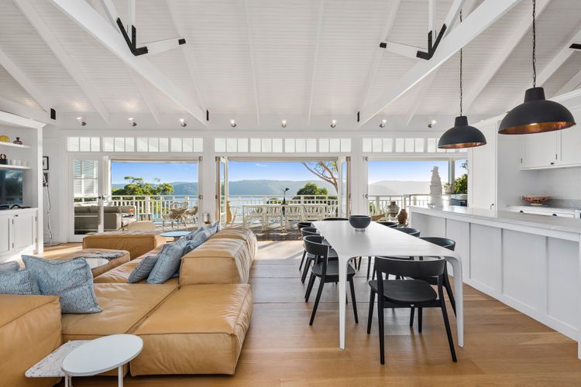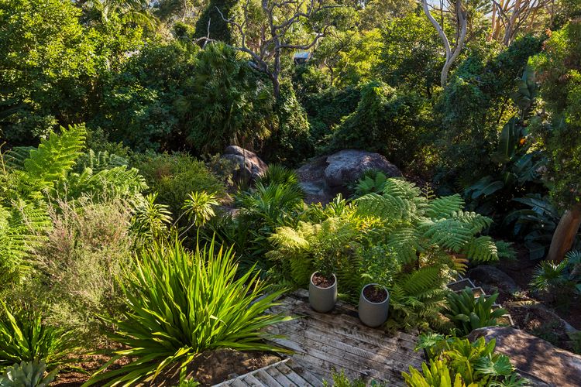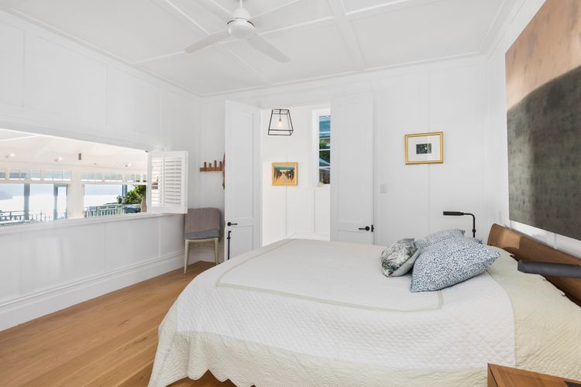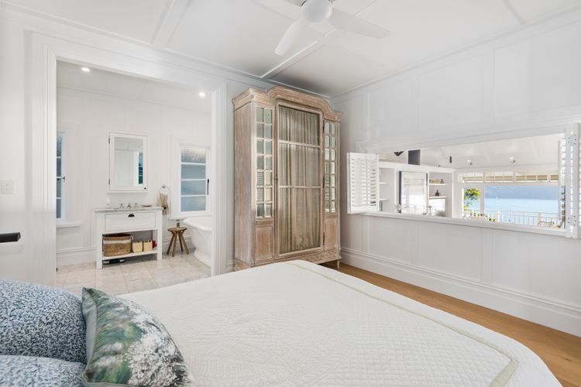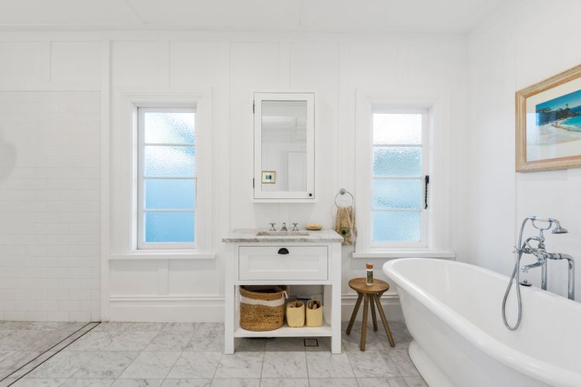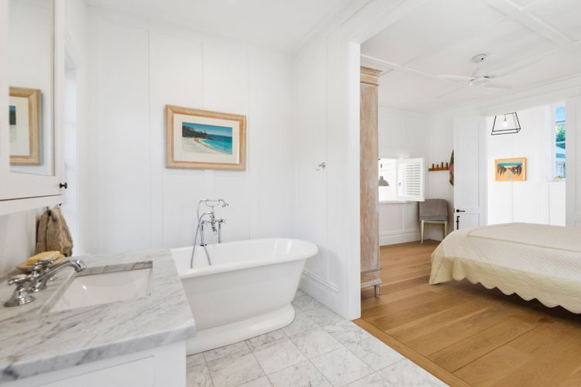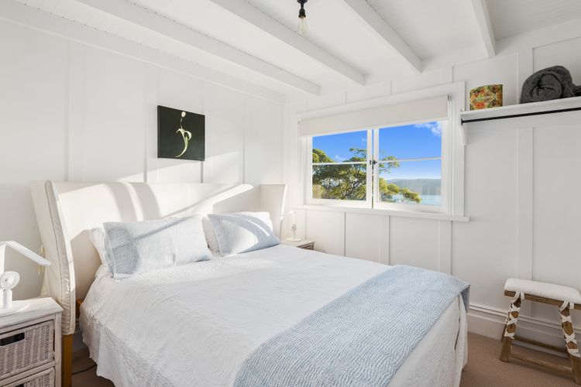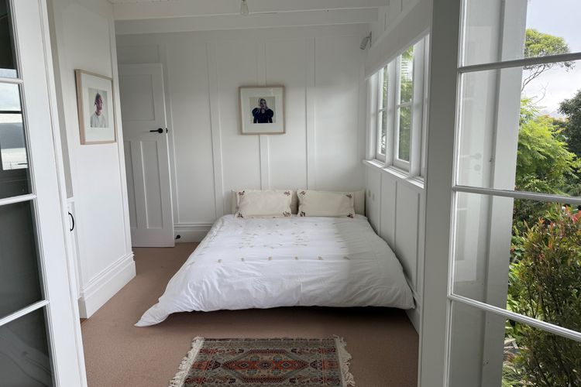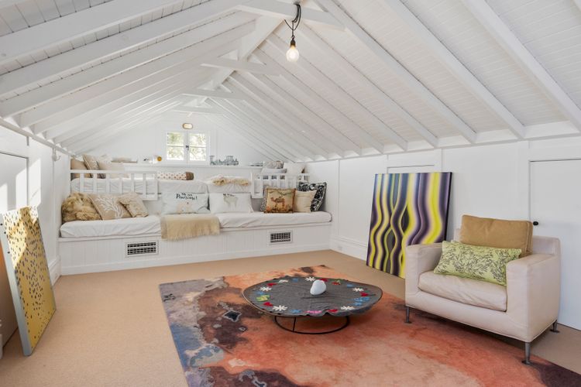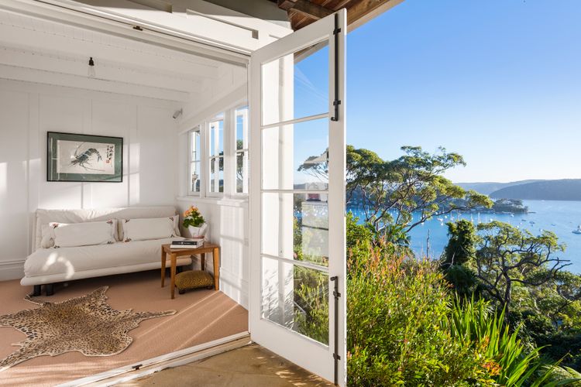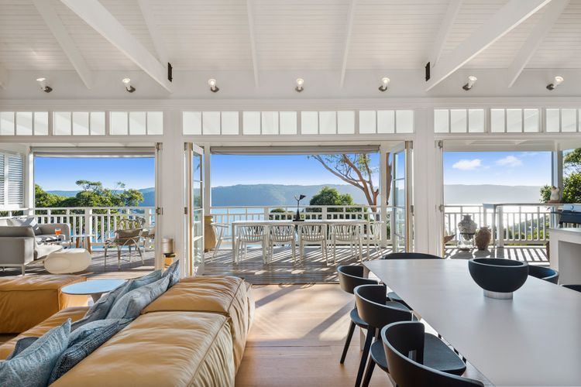About this listing
Step into the sun-drenched embrace of Sapphire, where open-plan living meets coastal elegance. The heart of the home is the expansive open plan living area which enjoys cathedral ceilings, a luxurious sofa and a gas fireplace. This beautiful space seamlessly flows into a generous deck where you will experience spectacular views of Pittwater. A gourmet marble kitchen sits in front of a hidden butler’s pantry to keep things immaculate. Just outside, a private courtyard with a sparkling mineral pool awaits—perfect for cooling off after a day at the beach while keeping an eye on the little ones. The master bedroom offers a tranquil retreat, featuring a plush queen-size bed and a luxurious ensuite with both a shower and a bathtub for indulgent relaxation.
Downstairs, you'll find another inviting bedroom and a peaceful reading room with a futon bed, which both have enchanting views over Pittwater. This level has a second bathroom and access to a serene terrace overlooking a magical garden, offering a quiet escape for those seeking a bit of solitude. Upstairs, the loft is a haven for kids or teenagers, designed with fun and freedom in mind. Outfitted with two single beds and its own cozy lounge area, it’s the perfect getaway for the younger guests.
Entry level
- Kitchen and Butler’s Pantry
- Dining room
- Living room
- Powder room
- Master Bedroom with x1 queen bed and en-suite with bath, shower and toilet plus ceiling fans
- Covered outdoor entertaining balcony with BBQ
Lower Level
- Bedroom 2 with x1 queen bed
- Reading room with x1 double futon
Upper Level
- Bedroom 3 with x2 single beds
Extras
- 400m level walk to Jonah’s
- 600m down to Whale Beach
- Mineral plunge pool
- Undercover parking for two vehicles with electric vehicle charging
- Landscaped gardens
- Ducted reverse air conditioning
Sapphire is the ultimate holiday getaway, thoughtfully designed with every detail in mind, offering you a peaceful escape from the hustle and bustle.
Please No Pets
Please note there is a security camera in the carport area facing the front of the house
STRA Permit ID: PID-STRA-71412

